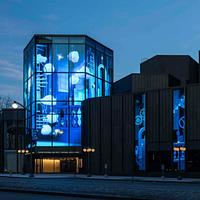The National Arts Centre: Evolution of a National Capital Landmark

The new 'lantern' feature on the NAC reduces the Brutalist aspect of its architectural style.
Photo: The Kipnes Lantern above the new entrance to the NAC.
This Jane’s Walk will visit the exciting newly-opened National Arts Centre architectural addition by Diamond Schmitt Architects. We will explore the history, evolution, and urban context of Canada’s National Arts Centre. How familiar are you with the architecture and history of the NAC, Canada’s official Centennial Project and a National Historic Site?
What was on the NAC site prior to 1967? Why was the NAC, built in 1969, located on a site that was intended by the National Capital Commission to be a Public Square? Why was the NAC designed in the Brutalist style by its original architect Fred Lebensold? Why was the main entrance located to face the Rideau Canal? How does the new NAC glass addition, designed by Diamond Schmitt Architects, respect the original “Brutalist “ design,? Why will Ottawa’s new LRT system not have an underground station at the NAC, as originally planned by the City of Ottawa? Join the walk and share your thoughts!

Have you ever wondered why the NAC faces the water instead of the street? At the end of this walk you will be able to see a 2.5 minute video prepared by Barry Padolsky, which is a digital rendering of the plan for confederation square – a plan that was never built. Join us after for the Jane's Walk Wrap-up party in the NAC's New City Space.
